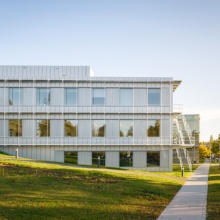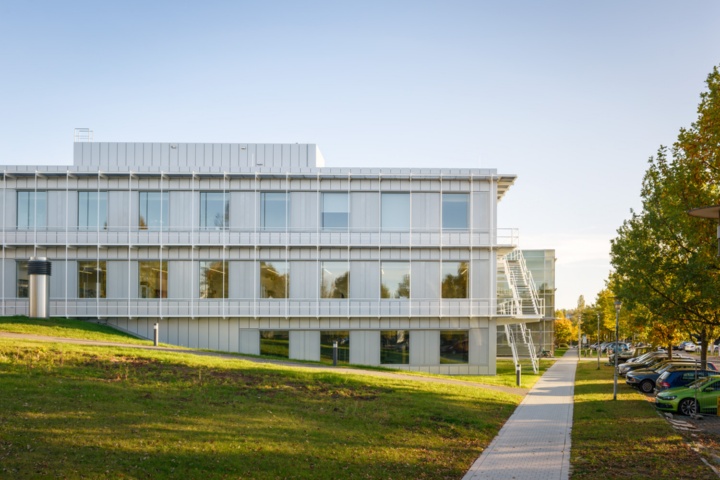On 2nd February 2018 the ceremonial hand-over of the new building PEGASUS (laboratory extension building, extension of University of Stuttgart) at the University of Stuttgart took place on the southern part of the Vaihingen Campus, Allmandring 31. The building creates space on the campus for accommodating university places for teaching biochemistry to students of chemistry and technical biology. The multi-functional internship facility and laboratory building is used by the Faculty of Biochemistry from the Institute of Biochemistry and Technical Biology (IBTB) at the University of Stuttgart. Office space was also created for the supervising scientists.
After Anette Ipach-Öhmann, Director of the State Office of Property and Construction Baden-Württemberg, had given her welcoming speech, there were addresses by the State Secretary in the Ministry for Finances Baden-Württemberg, Gisela Splett, and the Ministerial Director in the Ministry for Science, Research and Art Baden-Württemberg, Ulrich Steinbach. Subsequently there were welcoming speeches given by Isabel Fezer, Mayoress of the State Capital of Stuttgart, Professor Bernhard Hauer, Vice Dean of the Faculty of Chemistry at the University of Stuttgart and Professor Albert Jeltsch, Faculty Head Biochemistry at the IBTB.
Professor Jeltsch stressed that the focus of Stuttgart biochemistry was on basic research and underlined the goal of “making the building a seat of science in which curiosity is coupled with the search for truth in order to create a fact-oriented description of the biochemical processes in living beings.”
The extension building, 33 metres in length, 16 metres in width and an enclosed space of 7,345 square metres directly connects to the southern structure of the existing research centre for bioprocess engineering and assumes its structure, storey heights and inner organisation. Through this a close bond is created between old and new, enabling the existing facilities in the building to be used.
Like the existing building the new PEGASUS building was planned by Ackermann und Partner. The costs amounted to 6.5 million euros. The choice of material shows a novelty: whilst normal concrete was used in the lower ground floor, all other concrete components comprised recycling concrete.
The use of recycling concrete was still to remain visible after the completion of the building. Therefore an artistic concept was developed in cooperation with the artist Harald Braun, who is famous for his work with concrete. Mr Braun integrated shapes and images from molecular biology in the artistic creation process.



